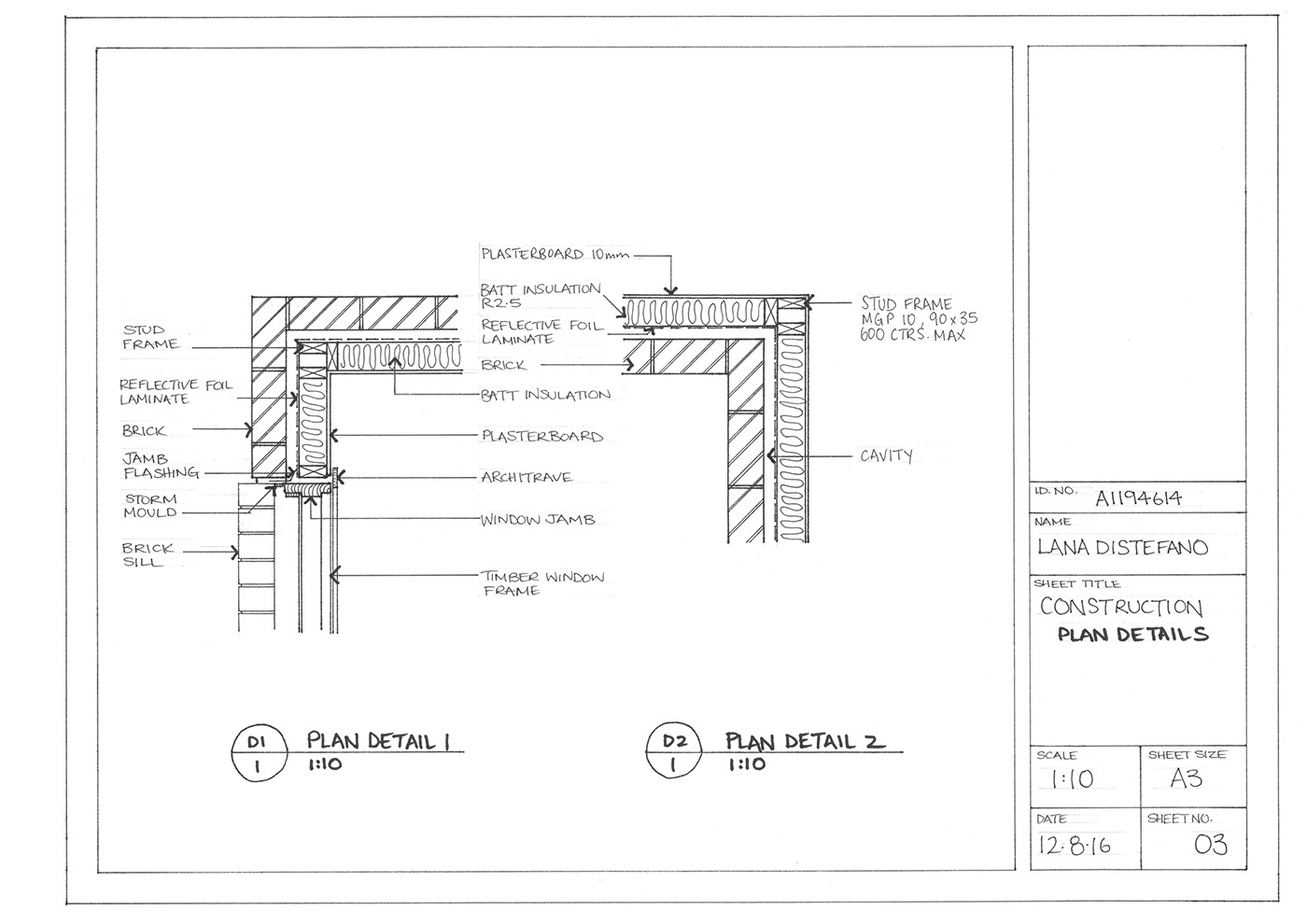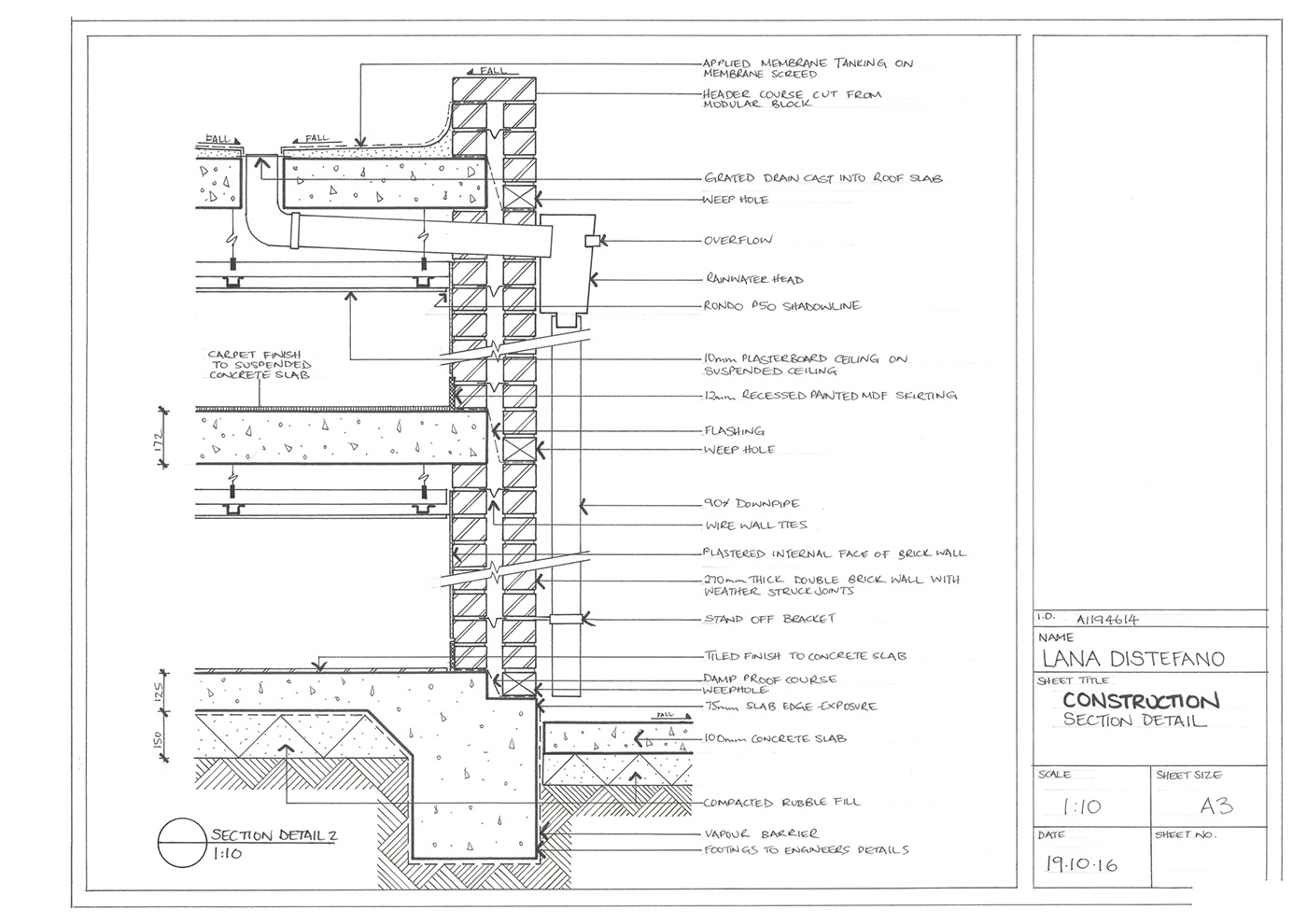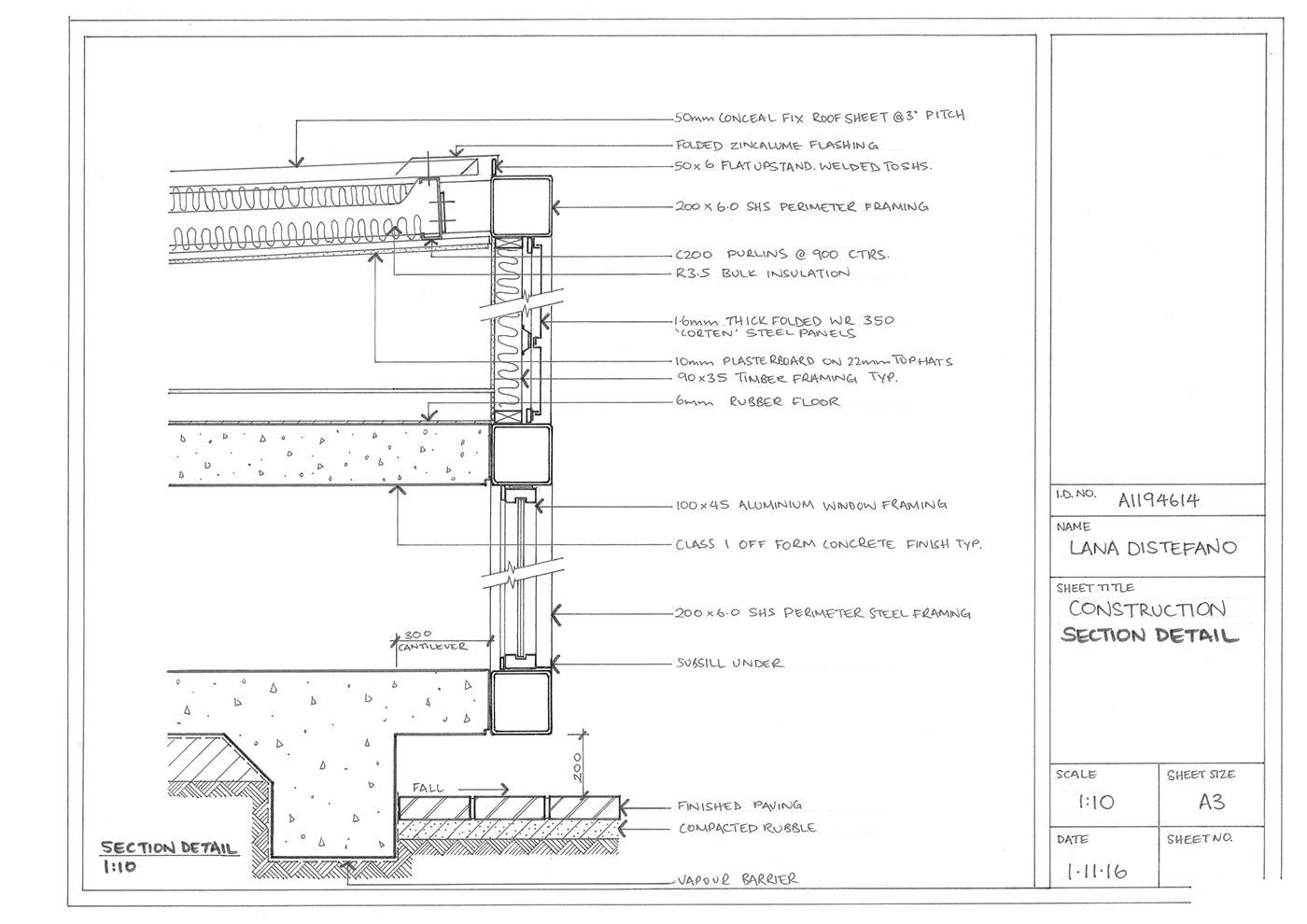A little reflection on my hand-drawings from Construction I...

My first construction drawing; a simple plan for a small building. I really had no idea what I was doing when I copied this to be completely honest! Who knew the lines inside the walls actually represented structures...

A section drawing relating to the previous plan. My first go at hatching - and then being told afterwards that I shouldn't mix media! (Hatching was done in pencil and the other line work in marker - woops!) Didn't use a ruler for the earth hatching either...yikes. You wouldn't catch me doing that now!

First detail drawing, starting to use line hierarchy a little more.... But needed to work on going back over lines to really define the different weights. In this drawing, although done with a 0.1 marker, the hatching looks the same weight as many other lines done with a 0.2 and even some of the 0.4 markers.Couldn't find my circle template for this drawing either...

A wall-section detail also related to the previous drawings. Definitely guessed quite a few measurements for this one....(The soffit's and the fascia mostly) Line work starting to get neater though I think! Hatching still darker than I'd like. And that circle is too big.

A two-story wall section detail. I like this one! But I still feel like my intended line weights are not showing up very clearly.... Really need to concentrate on going back over lines! It's just not as quick to do on paper as it is in CAD! Especially when it comes to those individual bricks.... Oh and I put the title on the wrong side of the page (but I was just copying the original given to us!)

This was a messy week. Not my best work unfortunately. In a bit of a rush to finish! I think the dimension-ing (is that a word?) is good, but the line-work could definitely be a lot neater. The concrete slabs don't really jump out enough and everything just sort of blends together. (I picked this drawing for the test so hopefully I did some more justice then!)

I don't like drawing stairs. Ok, no that's a bit of a lie - but they are finicky!! Especially that 1:20 scale...trying to draw lines 0.5mm apart with a 0.2 marker.... Just wasn't working for me! I think it turned out pretty neat in the end though.

The last of these set of drawings! Very different (structurally) compared to the previous drawings! But it was good to have some insight into other forms of construction. I didn't plan this one out very well spatially, compared to others... It could have been drawn more centered on the page and I forgot to leave space for the title! Hence, why it's so squished in the corner and not aligned with anything (woops).

